CS2 works with Seco Tools (UK) on award winning new HQ
- April 27, 2014
- 2,943 views
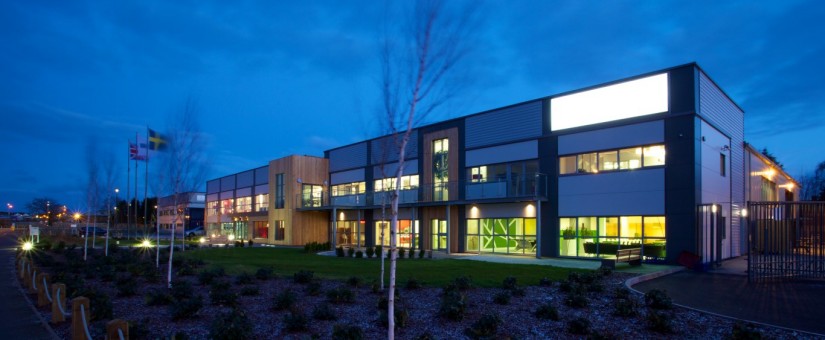
In 2011, CS2 was engaged by Seco Tools to act as Employers Agent on the development of their UK headquarters facility in Warwickshire. CS2 initially advised on the acquisition of new premises and then proceeded to effectively control and manage the project from acquisition to completion.
CS2 provided innovative solutions throughout the refurbishment, extension, and fit-out works of the newly acquired premises to transform it into the perfect office and production space. The facility incorporates Seco’s values, supports their staff, and inspires their customers by achieving the following requirements set by our client:
The Seco Brand:
The occupational and operational requirements of Seco are wholly reflected in the branding of the workplace. To meet the requirements of the Seco brand, CS2 worked with Wylde Interior Architecture to procure Furniture and design bespoke fixtures, fittings and equipment for the facility. One principal design feature reflecting Seco’s manufacturing processes is the central reception spiral staircase. Seco commissioned Walter Jack Studio for the design, which was coordinated as part of our appointment.
Environmental measures to reduce Carbon in use:
The client brief included a desire to implement cost effective and efficient environmental measures. Following the environmental assessment, the building benefits from high efficiency daylight linked lighting, grey water recycling, photovoltaic panels and heat recovery for the air conditioning installation. These solutions combined have seen Seco achieve an 80% reduction of Carbon in Use in the first year of occupation. CS2 worked with Wylde Interior Architecture to provide a 25 year design solution for building elements with strong environmental credentials.
Designing an open and collaborative environment:
An open and collaborative environment was a principal requirement for Seco in the development of their new facility. Seco required a work place to support their core values of family spirit, passion for customers and individual responsibility. To allow for this, a passive design solution combined with a sophisticated security system was implemented which allowed staff to have the freedom to use the premises at all times, including at weekends to use the leisure facilities, and at all times maintain the operation and security protocol during working hours. The scheme incorporated flexible workstations, informal meeting space, and social spaces into the building design to reduce the amount of enclosed spaces and promote agile working.
A visual connection for visitors from reception to the production facility:
On arrival at the building Seco wanted all employees and visitors to know that they were in an engineering environment. To see and hear the machining operations, but to not be disrupted when working in an office environment required careful design consideration and implementation. We achieved a visual link between the production facility and the atrium reception, and overcame fire regulation requirements by installing two-storey high fire shutters to the production side; allowing the use of sound attenuated standard double glazing.
A Multi-Award Winning Building:
Since completion of the project, Seco’s UK headquarters has been recognised across the property and construction industry for its impressive use of space; subsequently winning the British Council of Offices (BCO) Midlands and East Anglia ‘Best Corporate Workplace’ award 2014, and ‘Best Commercial Workplace’ category at the 2013 South West Insider Property Awards. Wylde Interior Architecture has also been commended for their involvement in the project receiving the ‘Best Big Project’ award at the Mixology North Awards based on their interior design for the facility.

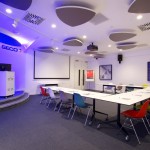
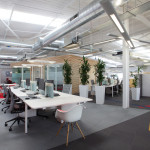
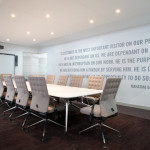
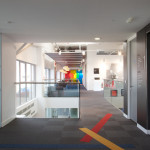
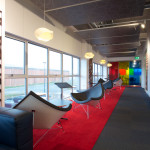
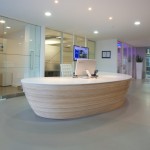
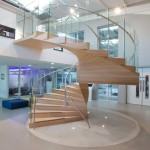
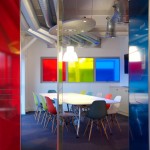
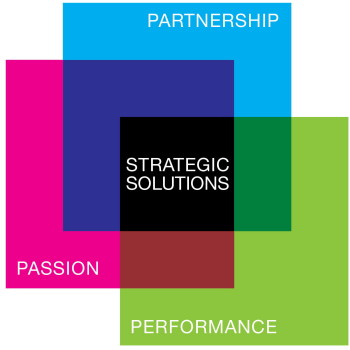


0 Comments