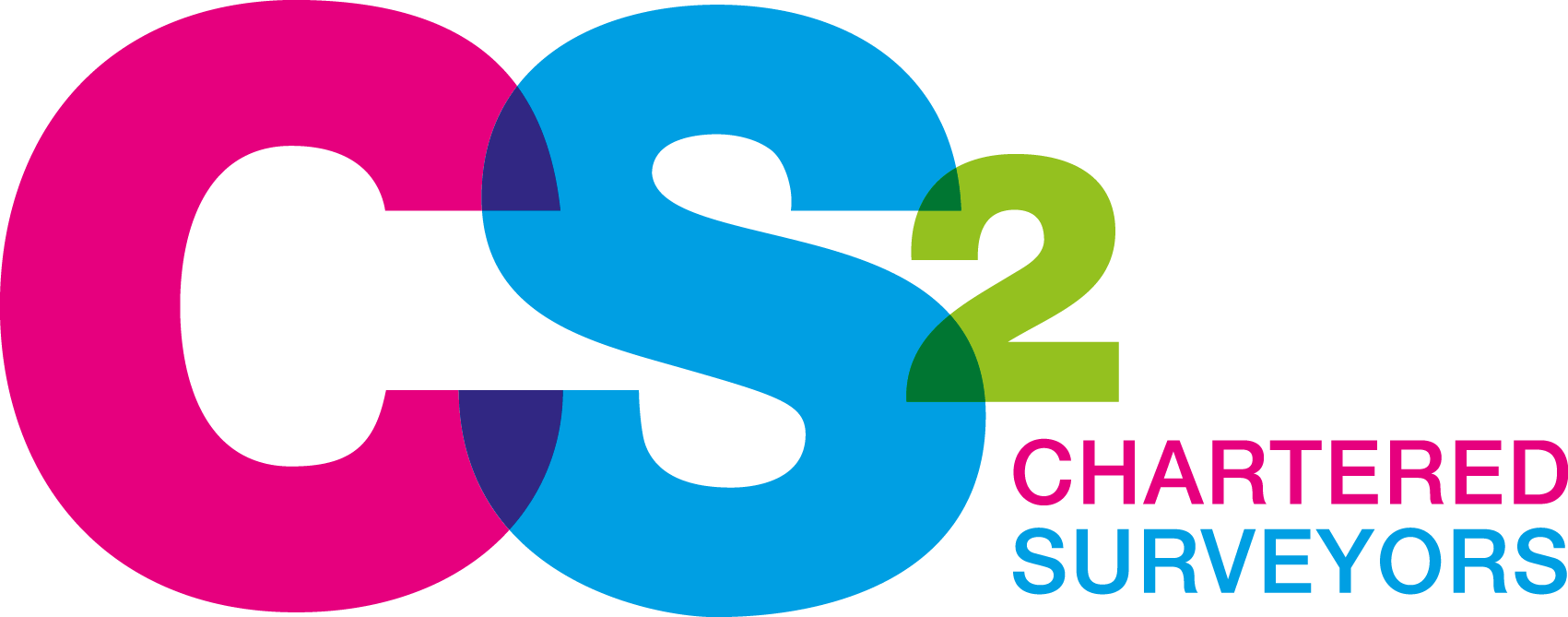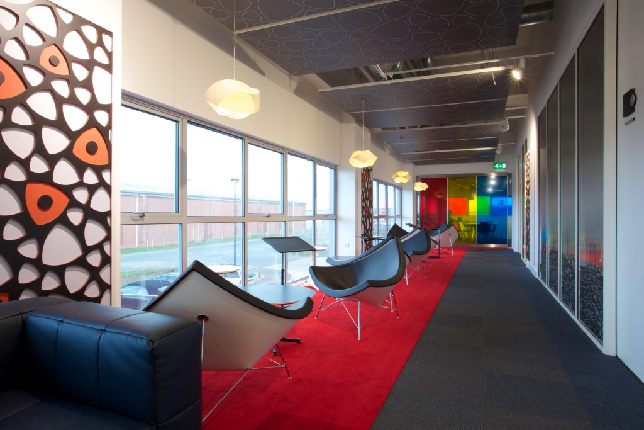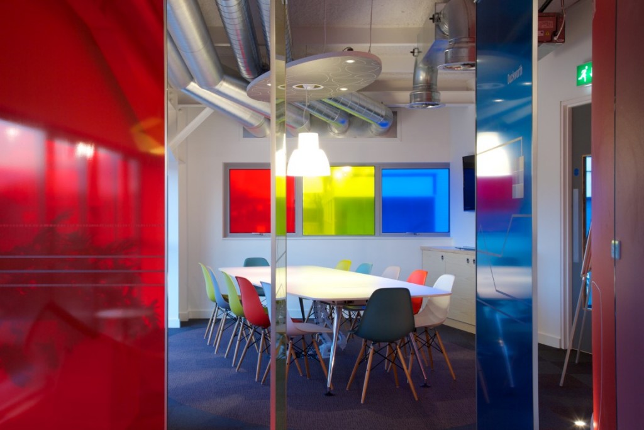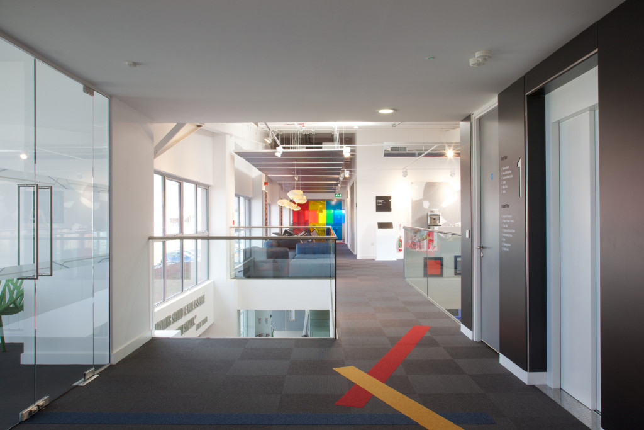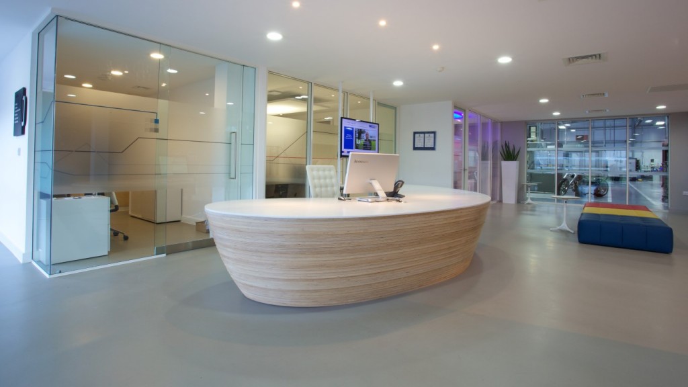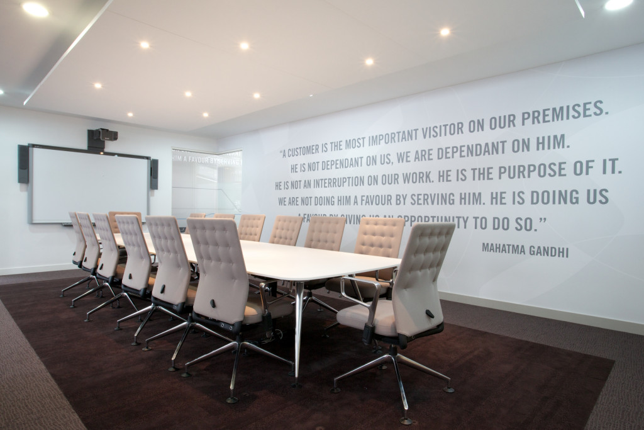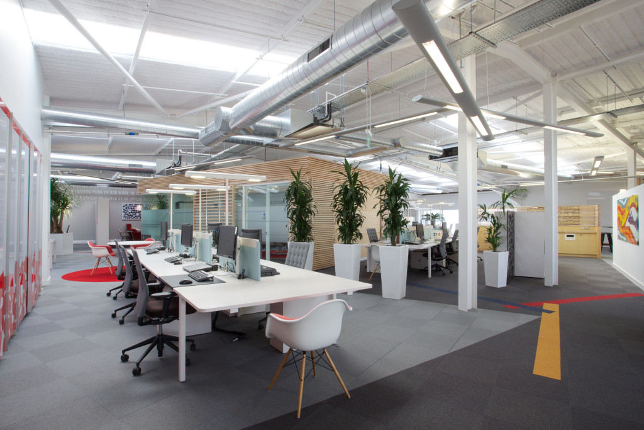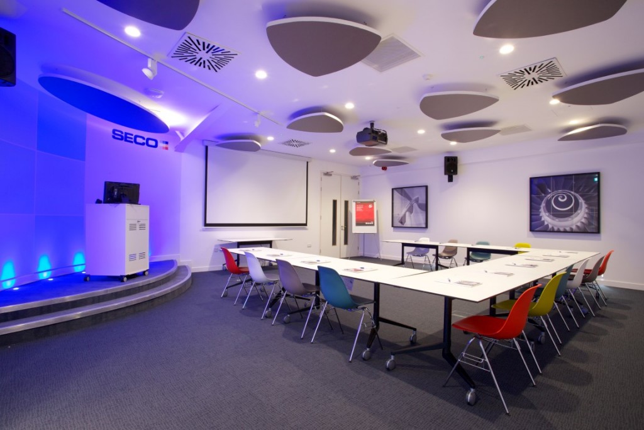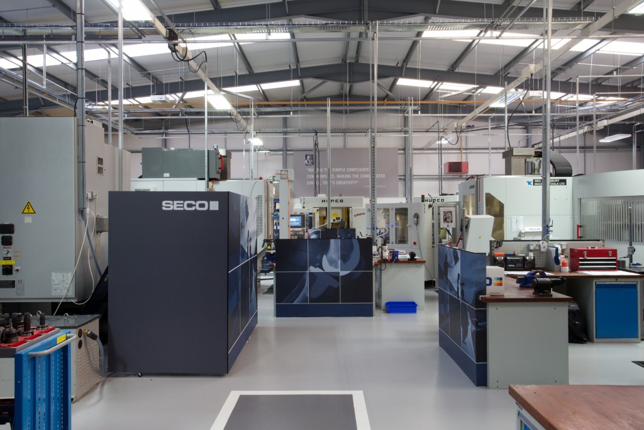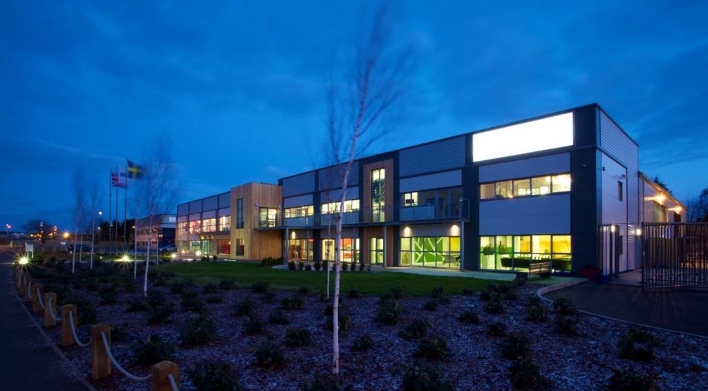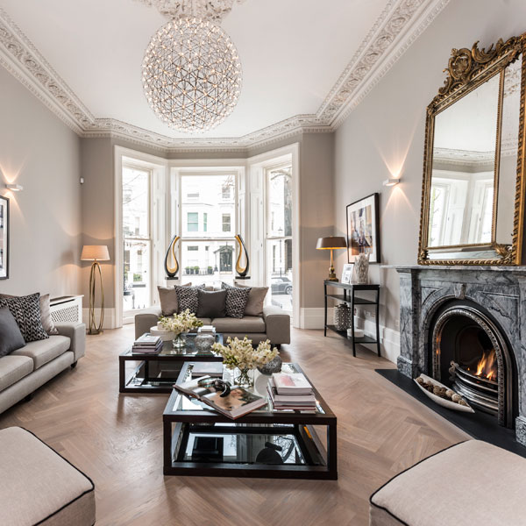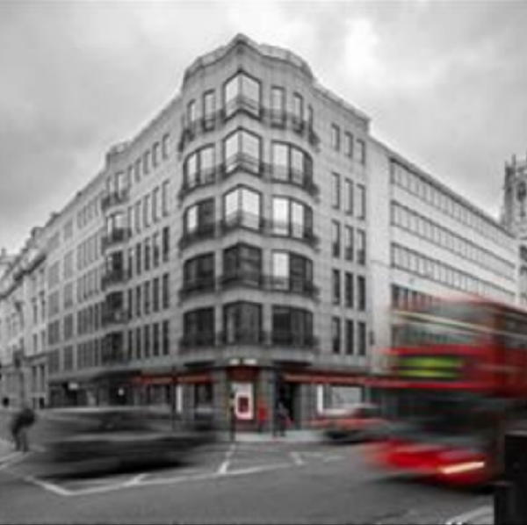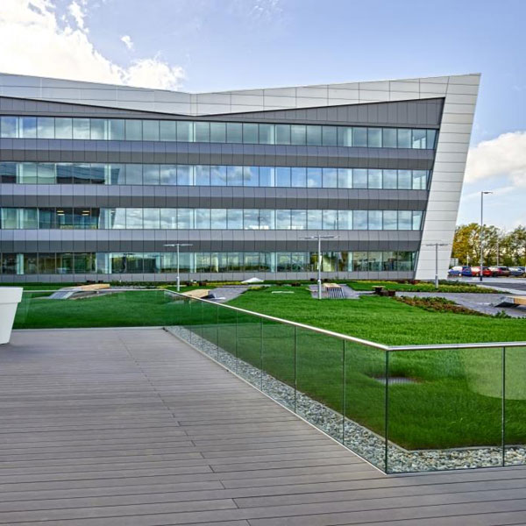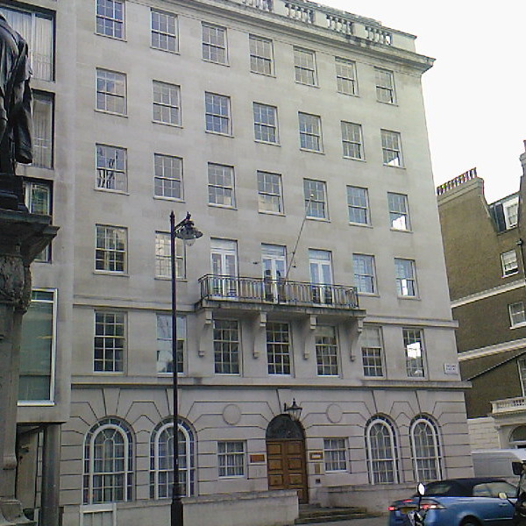Details
Location
West Midlands
Project Value
£5.5million
Services Used
- Investment Survey
- Employers Agent
- Project Management
The Challenge
Seco Tools, a Swedish precision engineering firm required acquisition advice on two 1960s industrial units. It was Seco’s intention for the buildings to undergo extensive refurbishment, extension and fit out to provide a new state-of-the-art UK headquarters.
Seco Tools wanted to achieve:
- A visual connection between reception and production facility
- A reduction of Carbon in use through numerous environmental measures
- Site security and safety in an open plan environment
- Multi-usage fixed furniture in canteen and catering areas
The Solution
After initially advising on the acquisition of the new premises CS2 proceeded to control and manage the project to completion in terms of cost, time, and quality for the company.
CS2 provided innovative solutions throughout the refurbishment, extension, and fit-out works of premises in order to transform it into the perfect office and production space, corresponding with the design outlined by Seco Tools. To meet the exacting standards of the Seco brand, CS2 worked with Wylde Interior Architecture to procure and design custom fixtures, fittings and equipment.
The design included a new reception with a bespoke staircase designed in partnership with a local artist, a technology and production centre, meeting, exhibition and auditorium suites, open plan office accommodation, cafe, break out areas and a gymnasium.
The project went on to win “Best Corporate Workplace” in Midlands and East Anglia from British Council of Offices (BCO) and ‘Best Commercial Workplace’ at the 2013 South West Insider Property Awards. Wylde Interior Architecture has also been commended for the involvement in the project receiving the “Best Big Project award at the Mixology North Awards based on their interior design for the facility.
For more information on the development of Seco’s award winning new headquarters read our Seco news feature.
Team
Interior Designer: Wylde Interior Architecture
Structural Engineer: Structural Solutions
Lighting Design: Re:light
SecoThe Team delivered a truly outstanding environment for work, rest and play. They enabled us to move from a large, cellular 1960’s office block and manufacturing facility into a state-of-the-art 35,000ft² office and technology centre. They have transformed two rather dull, industrial steel sheds into the most amazing, agile and truly inspirational space.
